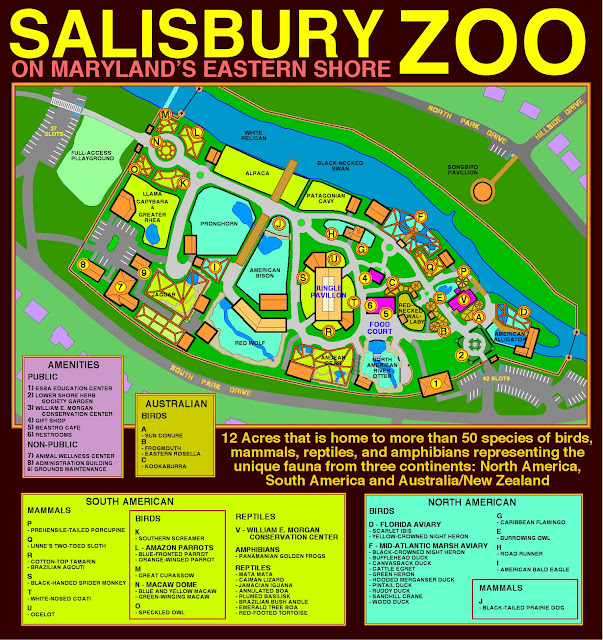I'm at it again. This time with the Salisbury Zoo in Salisbury, Maryland. It's a lovely little zoo with a reasonable focus (species of the America's and Australia) that sits on 12 acres of land in a neighborhood park in the largest community in Maryland on the eastern shore. Largest isn't saying much. Salisbury was founded in 1732 by Lord Baltimore himself as an outpost at the headwaters of the Wicomico River; however, it didn't incorporate as a city until 1854. Today, it is home to about 30,000 people with an annual influx of students to Salisbury State University. It sits in the center of Maryland's poultry industrial complex under the anchorage of Perdue Farm Industries, and sports a handful of other tech and pharmaceutical related factories/facilities. I mention this, because while in my fantasy zoo renovation world, I underwrite the majority of costs, it's important to identify other players who can step in and continue to support the institution into the future. As well as, academic partnerships. Salisbury state might establish a degree in zoo husbandry or zoo administration in partnership with the zoo to both institution's mutual benefit.
Another reason for selecting the Salisbury Zoo was it's recent suspension of its coveted AZA (Association of Zoos and Aquariums) accreditation. A girl's got to have standards, but she can also be a bitch sometimes. This zoo has given a lot to the mission of the AZA, and in no aspect more than its Species Survival Program for the Andean Speckled Bear. Now, I'm not saying that the place doesn't need up-grades. So in this the AZA and I are in agreement. But when dealing with a small zoo with limited means, it disappoints me a little that they don't provide at least grants to help these members meet standard. My redesign addresses the issues ensuring a return to accreditation.
Without further ado -- My Plan!
The look is classical and the effect is to limit access to the zoo to predetermined entrances. Specifically, the East Gate and West Gate public entrances, the Admin Complex driveway and the ESBA Educational building exterior entrance. Creating a secure perimeter is part of the AZA accreditation protocols.
Additionally, I applied my criterion of "wonder" to the design. While animal welfare and habitat authenticity are both primary considerations, so is creating a sense of wonder. To accomplish this, the design holds several key access to wonder experiences. For instance:
- The West Gate's multiple aviaries. Guests are greeted by five amazing habitats and a plethora of birdsong and wonder.
- The new Jaguar habitat with it's expanded size, natural rock formations, and below water observation area.
- The new North American River Otter habitat with its expanded stream and deep water pond. A path goes under the exhibit to allow guests an underwater view of the otters at play.

No comments:
Post a Comment