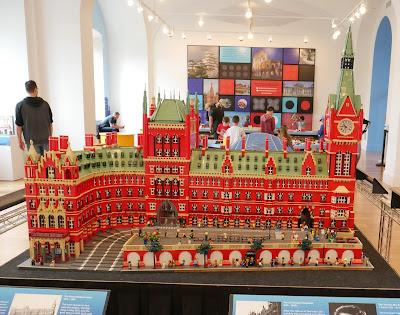 |
| The architect's original concept drawing. |
The piece de resistance is simply one magnificent construction. It recreates in stunning detail and LOGO glory the St. Pancras Renaissance London Hotel and the adjoining St. Pancras British Rail Station. The original building, constructed in from of the rail line terminus, was a 300 room Grand Midland Hotel. Opened in 1873, prior to full completion in 1876 it was the grandest of Hotels facing the newest rail station. Its grandeur survived the turn of the century and first world war; however, the of the war saw a period where staffing expenses and building maintenance began to erode at her profitability until finally in 1935, the Grand Midland Hotel ceased to operate. Its space was used to house some of the offices of the British Railways.
 |
Turn of the century image of
The Grand Midland Hotel |
Considered a relic from a bygone era, the railway made plans to raise it. In the 1960's the plans to tear it down met resistance from Victorian preservationists, and in 1967 it received a reprieve from the wrecking ball, but not the continued ravages of time. in the 1980's the building failed safety inspections and was abandoned. It took 10 more years to start the renovation process, and then at a cost at the time of about 12 million dollars, only the exterior's issues were addressed and shored up. Finally, in 2004 permission was given to redevelop the building into a new hotel. The project took over seven years and included a renovation of the rail station, as well. So today it is a vibrant commercial and residential complex with 244 hotel rooms, 2 bars, 2 restaurants, a health spa, meeting spaces, and perhaps most interesting of all 68 loft style apartments on the upper roof level floor.
I found the history of the actual building nearly as fascinating at the LEGO model itself. Nearly...enjoy!
Group photo for a school group! Love the details.
Swimmers in the new hotel's health spa
Now, from the other side with an un-open facade.


















No comments:
Post a Comment