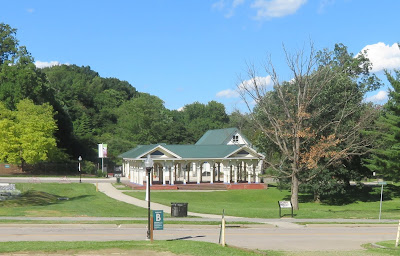
My fantasy design would treat this space as a gem meant to sparkle in the eyes of visitors. Playing off of the symmetry of the pavilion, I would create a pair of level and straight walkways from the parking lots to the entrance that would pass along either side of the pavilion's foundations. In between I would create a symmetrical rose garden with a large circular fountain in the middle. The design would allow guests who choose to celebrate events like weddings an additional venue for capturing photographic memories among other things.
The pavilion itself would remain largely open; however, I would transform it into a permanent exhibition highlighting the history, milestones, programs, mission and future of the zoo. A series of 10 foot tall panels with widths varying from 8 to 6 feet would tell the story complete with appealing graphics and rich text. The topics I share here are just ideas. I offer one draft example to better illustrate the concept.
I am unaware of any other zoo which offers anything like this as an experience for its guests. In doing so, the Maryland Zoo would not only establish the possibility of a presidence, but also create a sense of importance to and within the greater community. There are the sorts of things that foster pride and loyalty among constituents and supporters.



No comments:
Post a Comment